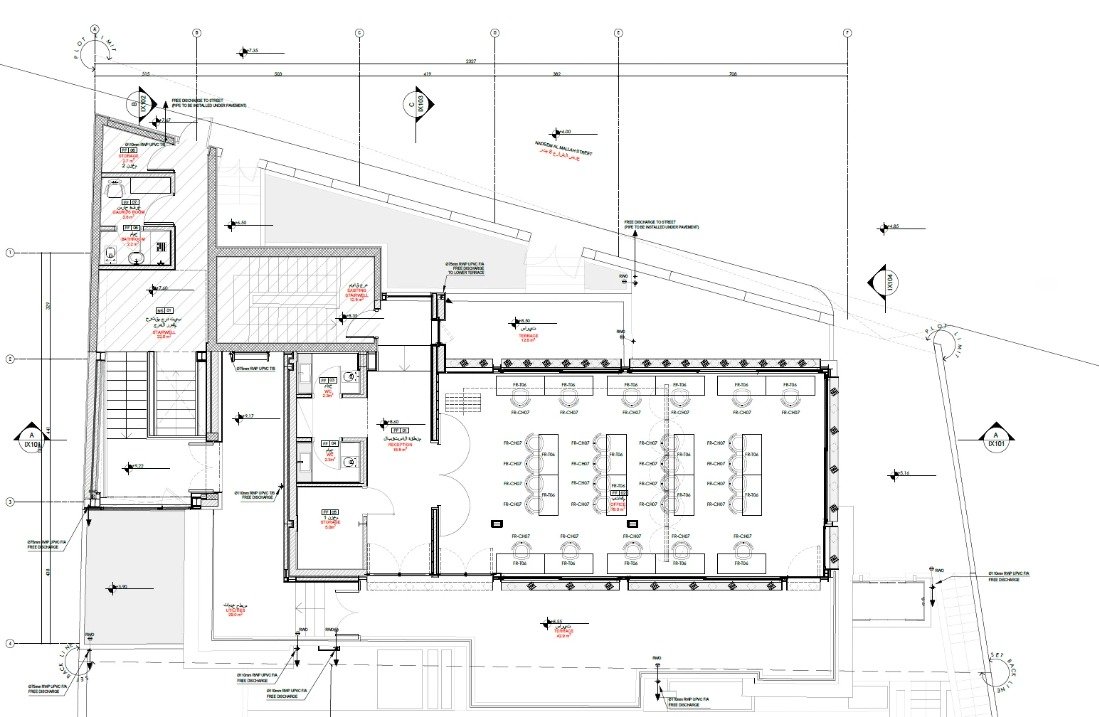PlusDental
>> location > amman, Jordan
>> year > > 2023
The Nadeem Al-Mallah Residence, built in 1955 in Amman’s historic Jabal Luweibdeh district, embodies a blend of traditional Levantine and mid-century modernist architectural styles. Reflecting the social and architectural transitions of the period, the house features a dynamic composition that diverges from the symmetrical three-bay typology, incorporating innovative techniques like reinforced concrete frames and local limestone facades. Over the decades, it underwent significant transformations, including floor additions and annexes, adapting to evolving familial and spatial needs. The residence, with its panoramic views of Amman’s historic sites, stands as a testament to the city’s architectural evolution and the vibrant life of its original owner, Nadeem Al-Mallah, a scholar and community leader.
Our intervention in the Nadeem Al-Mallah Residence embodies a thoughtful and respectful approach to adaptive re-use, honoring its historic and architectural significance while introducing modern functionality. The renovation carefully preserves the original layout of the rooms on both floors, maintaining the integrity of the walls, floors, and doors with minimal alterations. This ensures that the character and historical essence of the house remain intact.
To accommodate new spatial needs, we introduced a contemporary second-floor extension, constructed with a steel structure. This method was chosen for its minimal intrusiveness, allowing for architectural innovation without compromising the heritage value of the original building. By juxtaposing the lightweight and reversible nature of the steel structure with the historic stone and concrete elements, the intervention achieves a harmonious dialogue between past and present. This approach reinforces the residence’s legacy, adapting it for modern use while respecting its storied past.
The second-floor intervention of the Nadeem Al-Mallah Residence is a striking example of merging tradition with innovation, featuring a mashrabieh-inspired screen that echoes the façade of the iconic Khayyam Cinema on the parallel street below, design by the Egyptian architect Sayyid Karim in the early 60s, which features a beautiful colorful colestra. This design choice not only pays homage to the local architectural heritage but also establishes a visual dialogue between the two landmarks, both visible from the neighbouring mountain. The façade is crafted from recycled stone blocks of varying local types, ingeniously arranged to rotate freely within their rows. This creates an ever-changing display of color, shade, and light, imbuing the structure with a dynamic yet functional screening from the harsh south sun. The density of the screen lessen on the north façade facing the iconic Jabal Amman view, and the Citadel on the West.



































